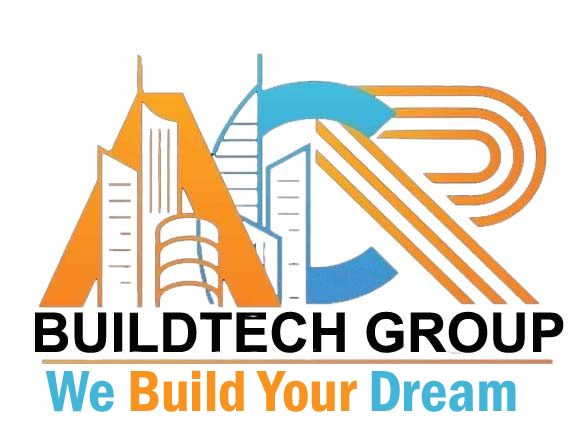Industrial Project
Excepteur sint occaecat cupidatat non proident, sunt in coulpa qui official modeserunt mollit anim id est 20 years experience.
Many industrial buildings have special conveyance requirements such as 24/7 shipping and receiving, accessible nearby air or railroad transportation, or access to major highways.
The building design for an industrial facility will revolve around floor plans that promote smooth foot traffic and focus on coordinating manufacturing and distribution.
Industrial buildings are built for functionality, not style because they need to support heavy equipment that must be made to meet industry-specific regulations.
Most industrial projects go through permitting and occupancy requirements to satisfy local entities.
Commercial projects do the same, but larger industrial projects must meet permitting requirements that comply with local, state, and federal building codes.
Feel free to call us at +91-9990979230 or drop a mail at acrbuildtechgroup@gmail.com


